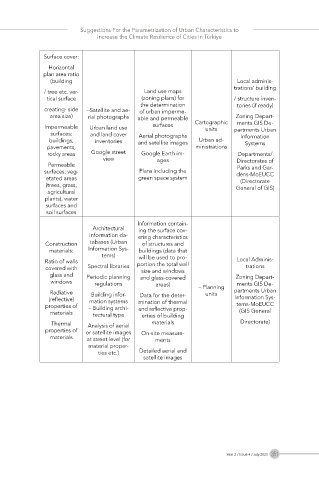Page 362 - Çevre Şehir İklim İngilizce - Sayı 4
P. 362
Suggestions For the Parametrization of Urban Characteristics to
Increase the Climate Resilience of Cities in Türkiye
Surface cover:
Horizontal
plan area ratio
(building Local adminis-
trations’ building
/ tree etc. ver- Land use maps
tical surface (zoning plans) for / structure inven-
the determination tories (if ready)
creating- side –Satellite and ae- of urban imperme-
area size) rial photographs able and permeable Zoning Depart-
ments GIS De-
Impermeable Urban land use surfaces Cartographic partments Urban
units
surfaces: and land cover Aerial photographs Information
buildings, inventories and satellite images Urban ad- Systems
pavements, ministrations
rocky areas Google street Google Earth im- Departments/
view ages Directorates of
Permeable Parks and Gar-
surfaces: veg- Plans including the dens-MoEUCC
etated areas green space system (Directorate
(trees, grass, General of GIS)
agricultural
plants), water
surfaces and
soil surfaces
Information contain-
Architectural ing the surface cov-
information da- ering characteristics
Construction tabases (Urban of structures and
materials: Information Sys- buildings (data that
tems) will be used to pro-
Ratio of walls portion the total wall Local Adminis-
covered with Spectral libraries size and windows trations
glass and Periodic planning and glass-covered Zoning Depart-
windows regulations areas) ments GIS De-
Radiative Building infor- Data for the deter- – Planning partments Urban
units
(reflective) mation systems mination of thermal Information Sys-
properties of – Building archi- and reflective prop- tems-MoEUCC
materials tectural type erties of building (GIS General
Thermal Analysis of aerial materials Directorate)
properties of or satellite images On-site measure-
materials at street level (for ments
material proper-
ties etc.) Detailed aerial and
satellite images
Year 2 / Issue 4 / July 2023 351

